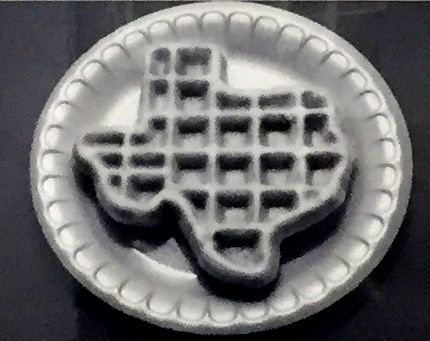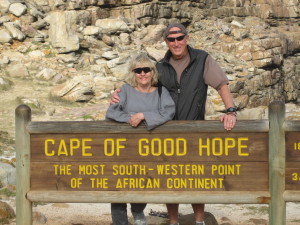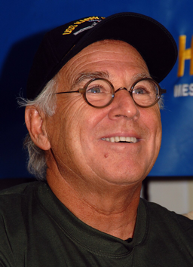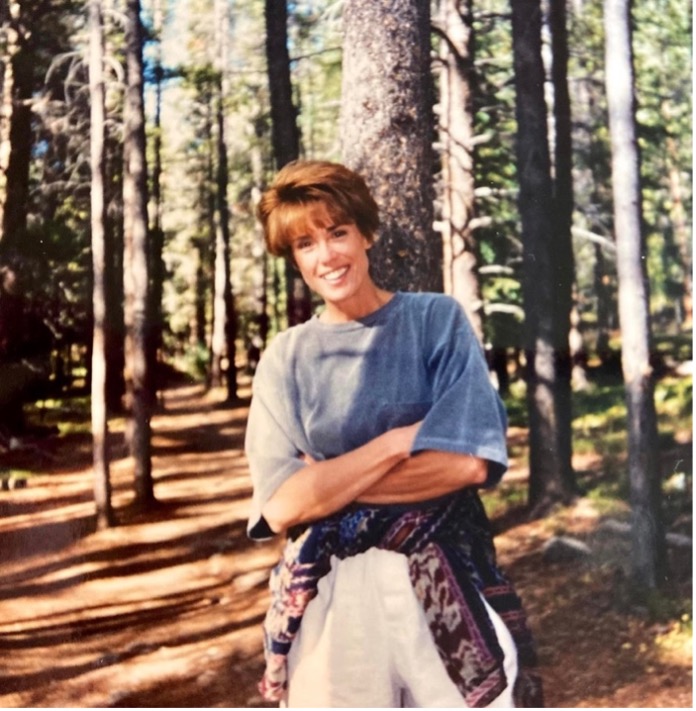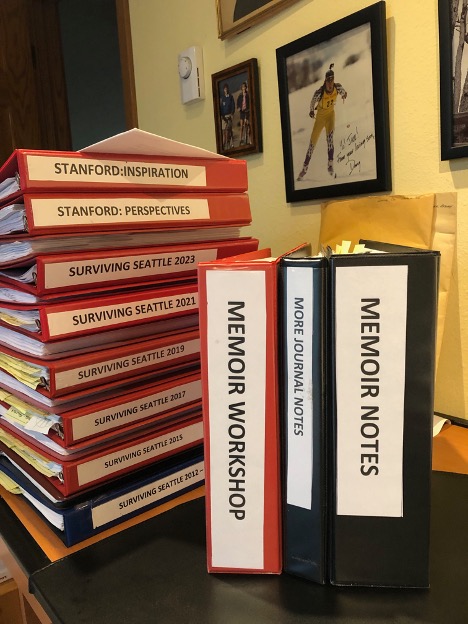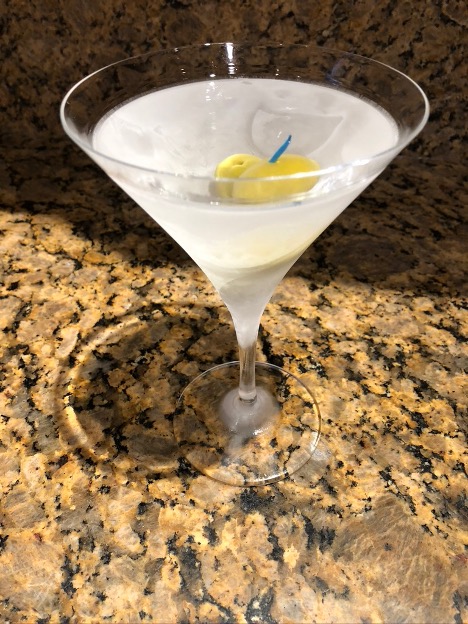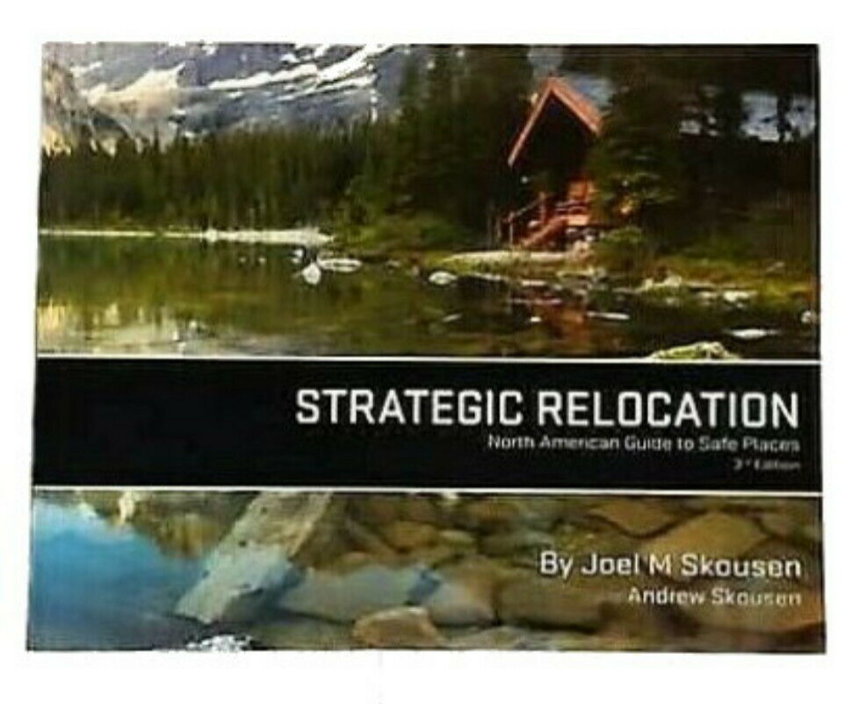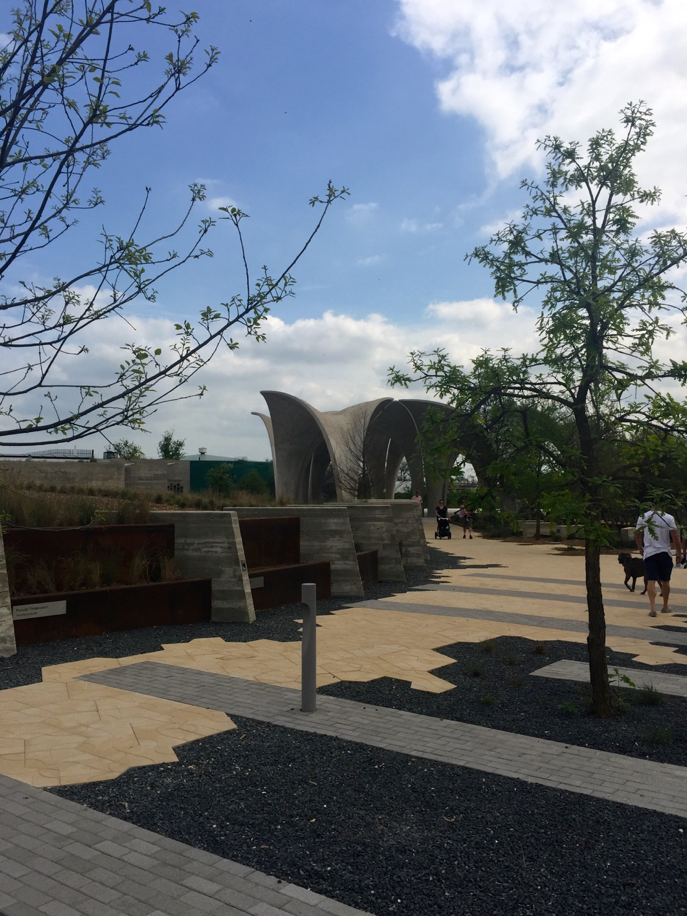
This is Confluence Park, a public/private enterprise, at the juncture of San Pedro Creek and the San Antonio River near downtown San Antonio. Designed by Ted Flato of Lake/Flato Architects, the park is designed to teach students and neighbors about the water and native plants of the area in addition to giving them respite from the residential density surrounding the park. More about that and Ted Flato later, but this was one of the many surprises of our Grand Tour of Texas.
When we left Seattle, we thought the Austin music scene could be a highlight of The Tour. As luck and timing would have it we didn’t hear a lick in Austin, but that’s the thing about Texas; it’s so big and there are so many things to see, hear, and do that they can’t all be done on a three-week road trip. Instead of 12 Bar Blues, our highlights were the surprising three A’s – Astronomy, Architecture, and Art. I wrote about astronomy and “dark energy” last week and Donald Judd’s art in Marfa the week before. Today I want to share what M and I learned in our up close and personal course on Texas architecture.
Until we started across the Lone Star State, we didn’t know there was a regional architecture called Texas “vernacular.” Usually one-story, Texas vernacular evolved from other regional styles like Prairie and Bungalow but was adapted to the warm southern weather, local traditions, and the availability of local materials. In the mid-20thcentury, a native Texan named O’Neil Ford undertook the modernization of this indigenous style and became a local legend. In his later years, Texans often referred to him as “the most famous architect nobody knows about.”
This is his “Little Chapel in the Woods” at Texas Women’s University in Denton, Texas, where he blended local materials – wood and two kinds of limestone – in a modern Texas vernacular building but maintains traditional church-like elements of arches, vaulted ceiling, and an altar-chancel area.
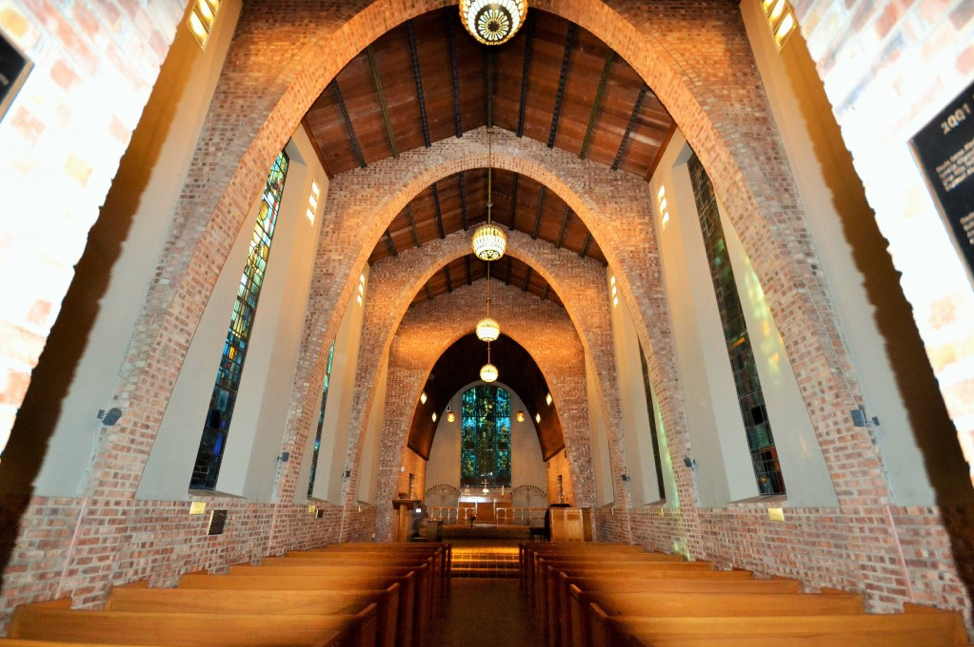
Ford died in 1982, but not before his vision was implemented in designs for the campus of Trinity University, the campus of St. Mary’s Hall, the University of Texas (San Antonio), several buildings at Skidmore College and many of the facilities used by Texas Instruments.
The firm he founded still exists and when our friends Gar and Mollie Lasater were planning their Fort Worth house in 1993 they chose a young protege of Mr. Ford’s named Ted Flato to draw up the plans. As they told me the background story, it’s clear that the young Mr. Flato didn’t know what he was in for or who he was dealing with when he undertook the commission.
The last time I visited Fort Worth, the Lasaters were just breaking ground and we walked over to the site to see the hole that would become their dream house. It was on a beautiful wooded piece of sloping land in a residential corner of Fort Worth and they were anxious to keep it as natural as possible. They both have great taste and deep roots in Texas, and I knew the house would reflect those things. They also have a large extended family that gathers frequently and wanted creative creature comfort rather than a show horse, so I was anxious to see what they came up with.
In the beginning, Ted drew up two complete sets of plans and both were rejected as too conventional. At that point, Garland suggested they all go to Japan to see how Japanese architecture might influence their design – and off they went to look at Japanese gardens, shrines, and houses. The trip was a success in all respects – the Lasaters ended up with the house they dreamed of (I think the final count was 8 sets of plans) while Ted’s architectural reputation soared and his vision was forever influenced by what he saw there. The Lasater house is the only Fort Worth residence ever honored by the American Institute of Architects for design at the national level (1997).
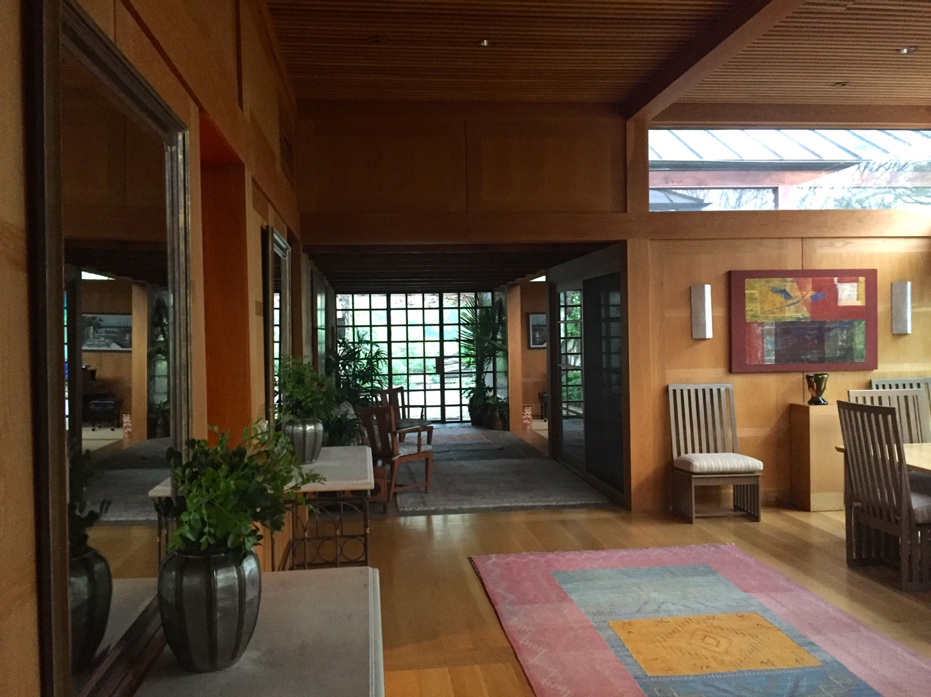
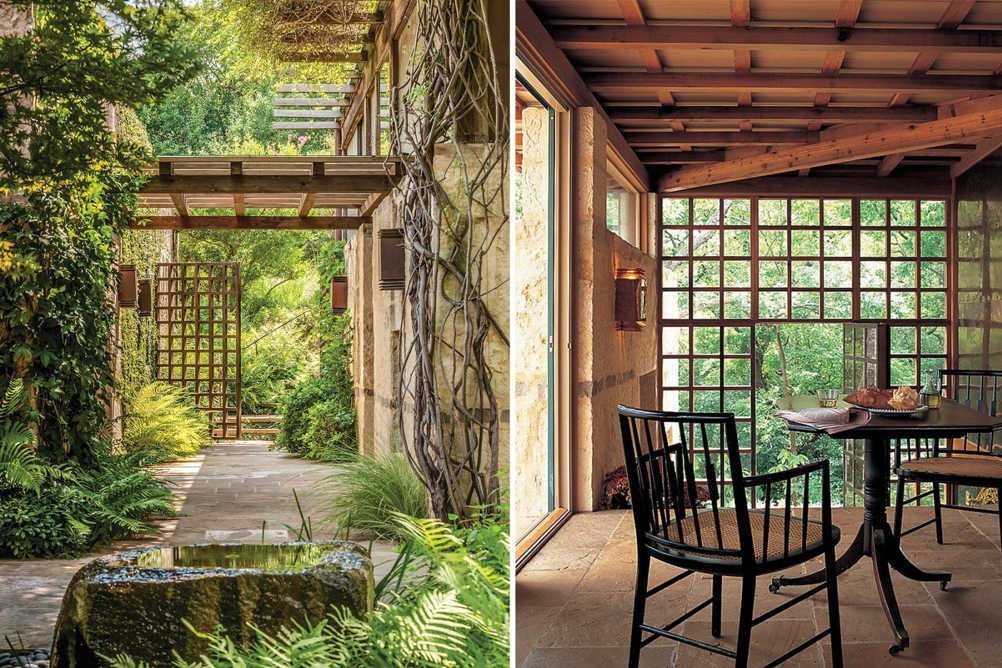
We had lunch with Ted in San Antonio and he took the four of us on a walking tour of the dramatic Pearl District redevelopment project he and his firm, Lake/Flato, designed around the iconic old Pearl Brewery and Hotel Emma.
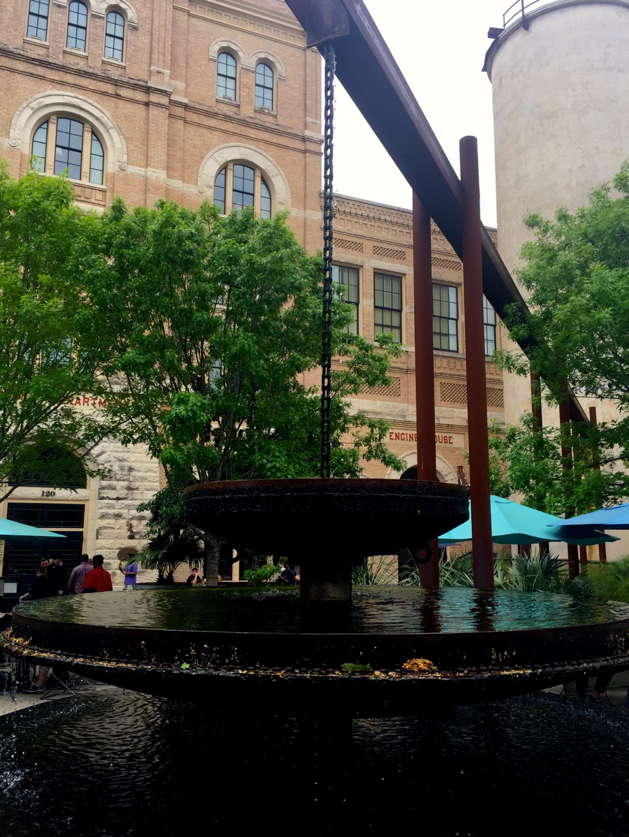
Later, in Austin, we visited Lake/Flato’s Austin Public Library (below). In all of these projects – the Lasater House, Confluence Park, the Pearl, and the Austin Library – Japanese elements marry seamlessly with Texas vernacular in a way that ultimately expresses itself as a transformational modern style. We would never have known any of this if it hadn’t been for our friends’ involvement with Ted and his high regard for the history and integrity of the Lone Star State’s architecture.
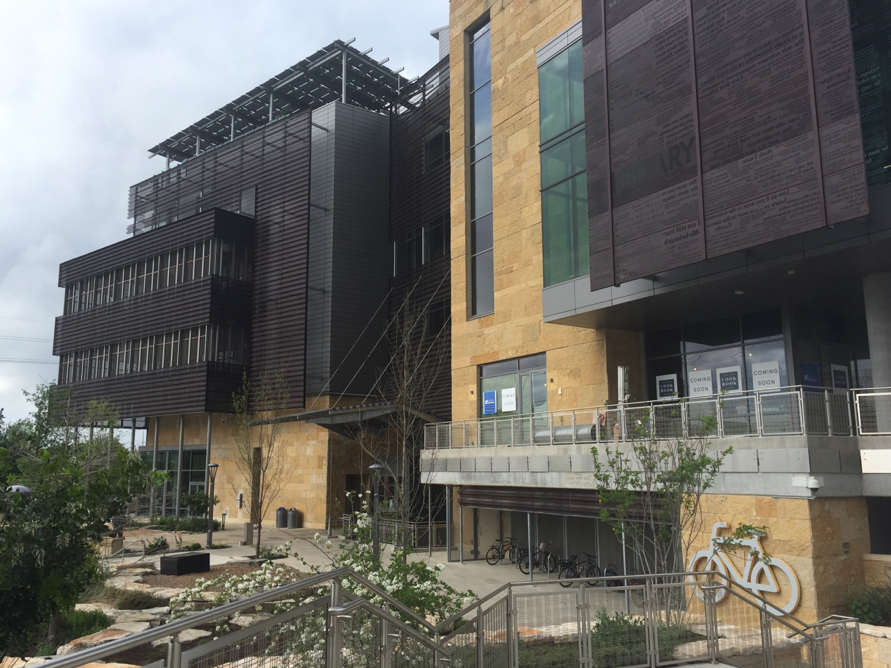
We may have missed the 12 Bar blues and music venues of 6th Street in Austin, but we were treated to a more personal experience with Ted’s hands-on tour in San Antonio and a close look at his projects in Austin and Fort Worth.
Often, the best parts of a trip are the unexpected things that happen. For example, at Confluence Park a young man on a skateboard overheard Ted describing the project to us. He shyly asked if Ted was involved with Lake/Flato in some way and was nonplussed to find out he was talking to Ted Flato himself. He, it turns out, is an aspiring designer and had been brainstorming about how to get an introduction to the firm. Ted gave him his contact information and invited him to apply for a job. I hope he did. We’re all rooting for him. That’s the serendipity of unexpected encounters and our own experience on The Grand Tour.
